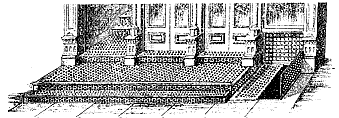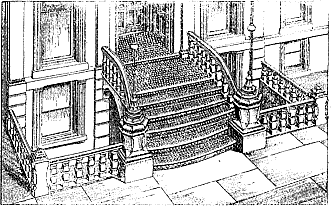
Up: Tice & Jacobs

IDC: 14 of 24
|
|
| |
Fig. A.

AREA OR VAULT LIGHT
ROOFS.
The above (Fig. A) represents an area roof with
steps and risers, the sidewalk being below the tiling. By this form of
construction more light is thrown into the building, and the roof cannot
be used as a public walk. The elevator doors are also shown, taking the
place of solid iron doors.
Fig. B.

Fig. B is substantially the same as the first,
excepting that there is no rise, the lower portion forming part of
the sidewalk.
Fig. C.

The above engraving (Fig. C) represents the
tiling as applied to the front of a private residence or public building,
taking the place of stone or marble. It represents a more elegant
appearance than either marble or granite, throws light back into the
halls, and can be put up as cheaply as from the materials mentioned.
|
|